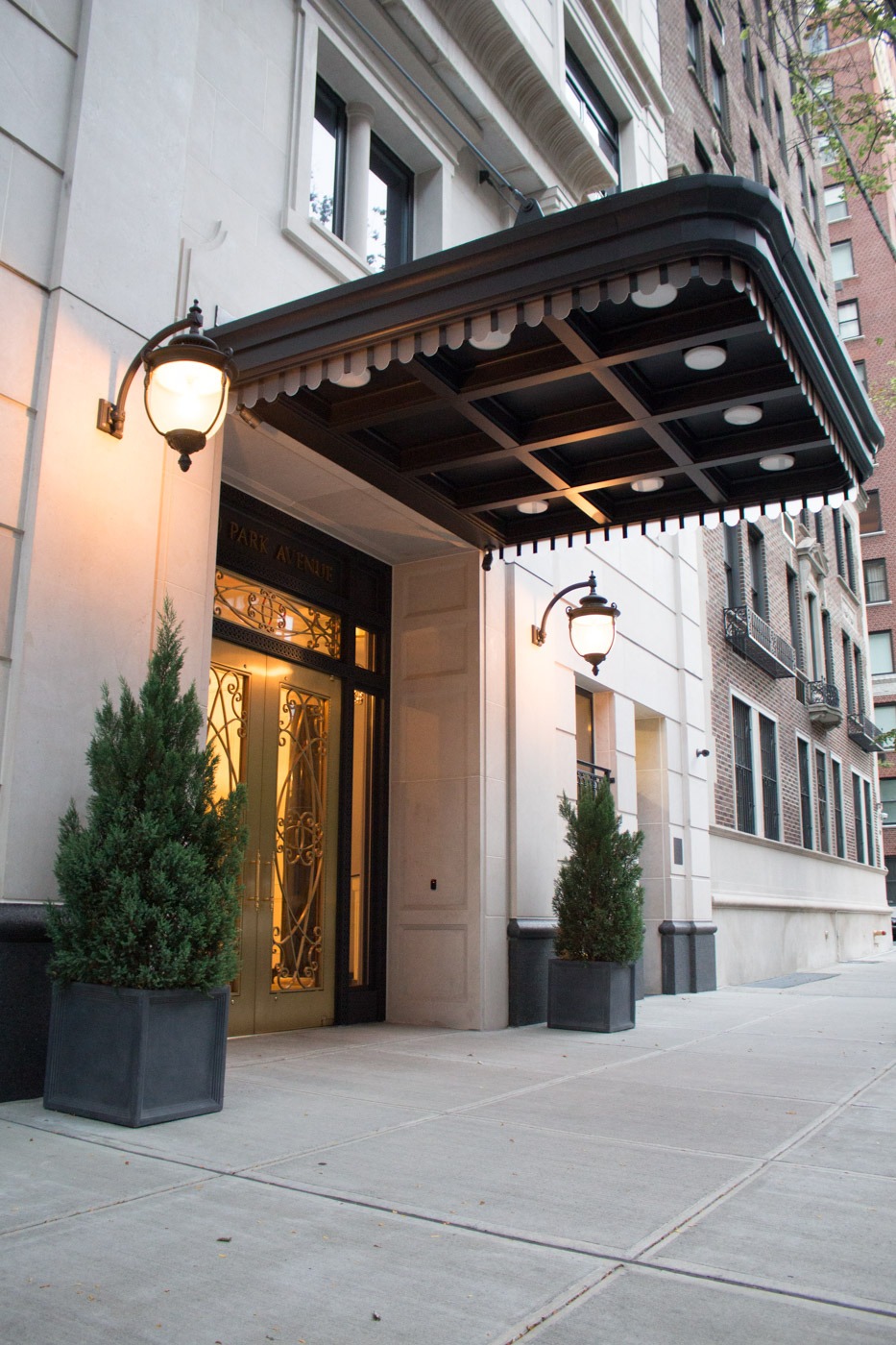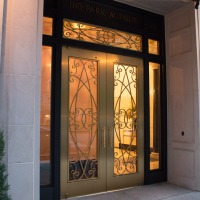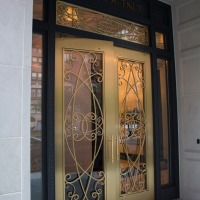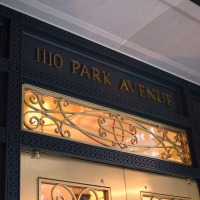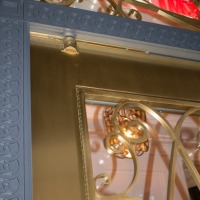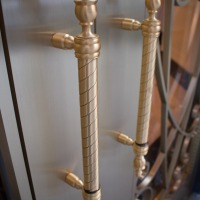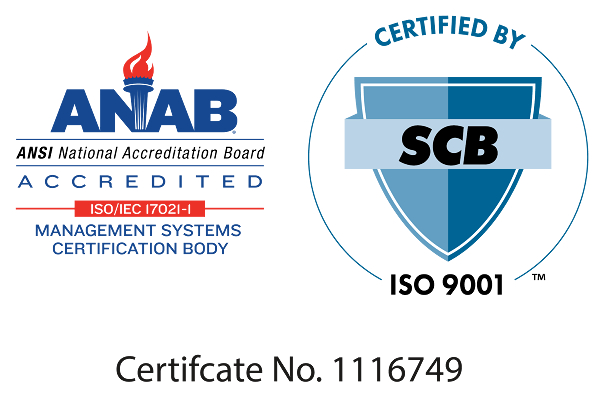1110 Park Avenue
Ellison Bronze custom balanced doors grace some of the most exclusive addresses across the country, but there is something special when you visit 1110 Park Avenue – a new luxury, boutique condo building in New York City’s Upper East Side.
The 16-story building’s façade is Indiana limestone, a recognizable calling card for distinctive properties throughout New York City and elsewhere, including the World Trade Center Towers along with Oculus and Transportation Hub, Empire State Building, Statue of Liberty, Columbia University, J Paul Getty Center in Los Angeles, George W Bush Presidential Library in Dallas and the Art Institute of Chicago, just to name a few.
Inside are nine spacious, opulent residences with elegant architectural details, the finest materials, and impeccable finishes appropriate for a Park Avenue home. The condominiums, which command seven- and eight-digit figures, also offer grand views of Park Avenue itself.
The building is capped by a 7,000 sq. ft. penthouse that occupies the top three floors.
“Every detail of the homes at 1110 Park Avenue has been carefully considered to provide the most comfortable and luxurious lifestyle possible,” said David Von Spreckelsen, Division President of Toll Brothers City Living, the urban development division of Toll Brothers, Inc.
When residents or visitors first enter the building, they pass through the custom balanced doors by Ellison Bronze, made with the highest quality materials and unparalleled craftsmanship.
Ellison Bronze, Inc. invented the balanced door in 1927. Its doors achieve the highest standards for aesthetics, functionality and durability.
1110 Park Avenue’s main entrance (Ellison job #30929) is outfitted with a pair of 3" thick monumental single light muntz bronze balanced doors, which feature 3/4" thick decorative bronze grille work with a scroll design.
The grille work is inset flush with the exterior face of the door making it appear part of the door, not just tacked on.
But what makes this grille work unique is the use of vertically mounted concealed continuous bronze hinges allowing them to be operable for glass cleaning. They also have custom designed internal latching hardware that keeps the grilles securely in place while the doors are in use.
The framework surrounding the doors is equally as impressive, constructed from formed-up aluminum material with a custom fluoropolymer (kynar) painted finish, in an appealing “graphite” color that boldly contrasts the bronze doors and grille work.
The exterior and interior faces of the impressive 4" wide framing are further enhanced by the use of 1/2" thick aluminum trim material with a classically inspired interlocking ring pattern and traditional corner blocks.
The upper center transom light utilizes a “graphite” painted aluminum-faced insulated panel with applied bronze lettering to prominently display the building address.
The lower center transom light consists of an insulated glass unit with decorative bronze grille work at the exterior side in the same scroll design to match the doors below. This grille work is horizontally hinged at the top to also be operable for glass cleaning.
All of the various elements making up this entrance show a very high level of thought given to the details regarding their overall appearance and functionality, making this a truly one of a kind entrance.
“This was a total customized job for this particular project, which is what we expect from Ellison Bronze,” says Louis Sergi, Owner, Sergi’s Images Inc. of Brooklyn, NY. “I was especially impressed by the grille work, the scroll work, and the beautiful finish.”
Sergi said his firm collaborated with Ellison for a few months to arrive at the final design.
“I feel Ellison excels at providing a superior product and the customization better than any other competitor,” he says. Sergi’s Images serves the five boroughs of New York City and the tri-state area.
“Ellison Bronze has completed many outstanding entrance projects over the 84 years that we have provided balanced doors in New York City,” says Mark Graves, President, Ellison Bronze, Inc. “However, this entrance is truly distinctive and befitting the prestigious address.”
“The quality and craftsmanship of the entry doors from Ellison Bronze are quite distinct, and set the tone for the building,” said Von Spreckelsen. “It’s clear upon arrival that only the highest level of finishes can be expected throughout the development”
1110 Park Avenue has received glowing reviews in print, online, and on television. In March 2016, New York Lifestyles Magazine called it a “true GEM of a building” and praised the attention to detail given to both the interior and exterior:
Toll Brothers used real dimension Indiana limestone on the entire Park Avenue facade to match the existing facades of the area. This shows how serious Toll Brothers is. You will find nothing ‘faux’ about this residence.
The theme of “Location, Location, Location” was captured by an article in Cottages & Gardens, referring to the now landmarked Carnegie Hill neighborhood where this project is located:
Living in this coveted Upper East Side neighborhood has been – and will always be – a privilege. Life at 1110 Park Avenue means living in a refined and historic community known for its world renowned museums, exclusive boutiques, celebrated restaurants and prestigious schools —all just steps from Central Park.
Toll Brothers was honored as the World’s Most Admired Home Building Company 2016 by Fortune magazine in its 2016 Survey of The World’s Most Admired Companies, and ranked #6 across all industries in Quality of Products/Services Offered. The company was named America’s Most Trusted Home Builder™ 2015 by Lifestory Research, receiving the highest numerical score among the largest 133 home builders in the country in a study that measures, among other things, perceptions of quality, price, reputation, and trust. Toll Brothers has received numerous other awards since its founding in 1967.
The principal architect for 1110 Park Avenue, Barry Rice, Principal of New York City-based Barry Rice Architects PLLC, talked with BuzzBuzz News US about his goal for the building’s exterior: “Create a building that on one hand sits comfortably with its neighbors, but also provides a distinctive presence on the block.”
The manufacturer’s rep for this project was MacKenzie Manual and Custom Door Division, based in North Bergen, NJ.
Unlike conventional entry door systems an Ellison formed-up muntz bronze door features solid construction with both the external and internal parts made from bronze material – all a minimum of .09 inch (13 gauge) thick, or thicker, for reinforcement where necessary. The door construction utilizes an internal “tie” channel sub-assembly that is made up of individual channel shapes welded together in the corners to form a sub-frame.
The tie channel sub-frame assembly is placed between the door skins and located at the glass opening area. Separate reinforcement channels are also placed at the top and bottom of the door to accept the balanced hardware. Once all of these items are positioned, they are spot welded (resistance welded) through the face of the door at close intervals. This permanently fuses the internal and external parts together, which makes for a unitized, extremely rigid door construction.
The Ellison hardware components are what truly set a balanced door apart from a conventional door. The Ellison balanced door was originally designed in the late 1920’s to minimize the effects of wind and building pressures acting upon a door. This is achieved by moving the pivot point away from the hinge jamb, making the balanced door open in an elliptical (not circular) arc. As a result, approximately 2/3 of the door projects outward and 1/3 inward, reducing the amount of door surface area that can be affected by the air pressures.
A balanced door also relieves the air pressures at both sides of the door, instead of just the strike side only, as with a conventional swing door. Counter balancing the pressures and pressure relief at both sides translates into less push/pull force and, therefore, an easier opening door. It also allows the door to stay closed without fluttering.
A balanced door is hung off the pivot shaft assembly and floorbox, which transfers the weight of the door down to the floor instead of hanging it off the vertical hinge jamb frame. Because the pivot point is moved away from the hinge jamb, it literally balances the weight of a heavy door.
The balanced hardware, along with the heavy duty spot welded door construction, allows an Ellison balanced door system to operate easier, function longer (increasing the overall life cycle); thereby, making for a complete, durable, long lasting entry system.
Ellison provides detailed record keeping and full warranties – important when considering the extensive lifespan of an Ellison door. Every door made is imprinted with an individual project number (similar to that of a car’s VIN number) to facilitate easy tracking and maintenance. Furthermore, all Ellison balanced hardware components are machined in-house, which means that replacement components are always readily available.
“Art lies in concealing the art” is an apt phrase for Ellison balanced doors. Operating almost effortlessly, it’s easy to forget the design, engineering, and years of experience behind their creation. Perfect for a Park Avenue address.
Project Details
AIA Continuing Education
Receive 1 AIA CES HSW/SD credit hour through our new online course.

